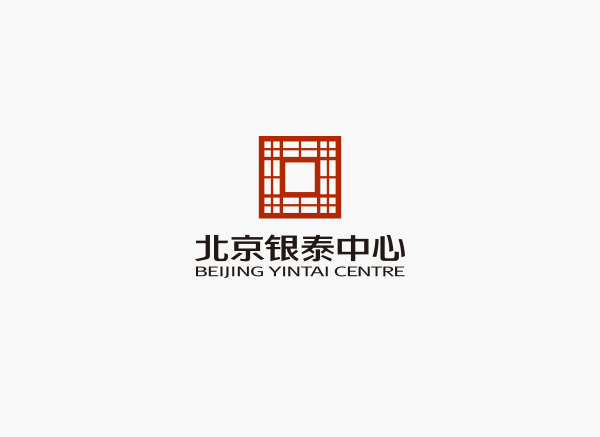

北京銀泰中心(Beijing Yintai Centre)位于北京市朝陽區建國門外大街2號,地處北京商務中心區(CBD)核心,北臨長安街,東接三環路,踞國貿橋“金十字”西南角,與中國國際貿易中心、北京華貿中心等地標建筑一起描繪了長安街延長線上的美麗畫卷。
北京銀泰中心總建筑面積約為360,000平方米,中央主樓總高66層、249.9米,由北京柏悅酒店(Park Hyatt Beijing)和專屬府邸式公寓柏悅府(Park Hyatt Penthouses)、現代豪華公寓柏悅居(Park Hyatt Residences)組成;兩側對稱配置52層、186米的智能寫字樓,三棟方形高塔品字矗立,呈鼎足之勢。將三棟高塔連為一體的裙房區包含:匯集眾多國際奢華品牌店的北京銀泰中心in01、會議宴會設施、中西餐飲和現代健身Spa等設施。位于主樓頂部的柏悅酒店空中大堂,外石材幕墻框架與內玻璃金字塔造型完美結合,演繹了中國燈籠照亮CBD的雄偉氣魄。北京銀泰中心現已成為京城知名的高品位商業休閑及娛樂時尚生活目的地。
2017年,北京銀泰中心項目申報了評估“既有建筑綠色物業管理和運營維護”的LEED-EB O+M認證,并于2017年11月榮獲LEED v4 鉑金級認證,成功躋身綠色環保建筑示范行列,成為國內率先獲得LEED-EB O+Mv 4 鉑金級認證的超高層綜合體項目。2022年,北京銀泰中心再獲得更高標準的LEED-EB O+M v4.1鉑金級認證。
2018年,北京銀泰中心在北京CBD樓宇品質等級認證中榮獲超甲級樓宇授牌。
北京銀泰中心自2019年10月開始,根據Parksmart的認證標準要求,將停車場從硬件升級改造到日常運營管理等多個方面進行了提升和改造。并最終于2020年8月正式獲得由國際綠色建筑認證協會GBCI)官方評定的Parksmart認證,成為華北地區首個Parksmart Pioneer。
北京銀泰中心繼2018年被評為六星超甲級樓宇后,近年來更是不斷提升項目品質,在節能減排、VAV空調系統、綠色物業建設、綠色租約管理、樓宇黨建等方面進行了一系列優化。2021年,北京銀泰中心獲得CBD樓宇品質分級評價工作啟動以來的首座七星頂級樓宇。
自2022年4月1日起,北京銀泰中心銀泰寫字樓、北京銀泰中心in01購物中心的綜合物業管理服務由北京銀泰第一太平戴維斯物業管理有限公司北京第一分公司(簡稱“銀泰第一太平北一分公司”)負責,銀泰第一太平北一分公司將堅持提供高品質高信用的專業物業相關服務。
2023年正式通過國際WELL建筑研究院(IWBI)的《WELL健康-安全評價準則》的驗證。
Located at No.2 Jianguomenwai Street, Chaoyang District, Beijing, China, Beijing Yintai Centre is situated in CBD with Chang’an Avenue at its north and the Third Ring Road connecting it from the east. Beijing Yintai Centre occupies the southwest corner of “the Golden Cross” of Guomao Bridge, presenting a wonderful landscape on the extended line of Chang’an Avenue with China World Trade Center, China Central Place and other landmark buildings.
The total floor area of Beijing Yintai Centre is around 360,000 m2. The central main tower is 249.9 meters high with 66 floors, including Park Hyatt Beijing, Park Hyatt Penthouses and Park Hyatt Residences. Two 186-meter-high intelligent office towers with 52 floors are symmetrically built in both the east and west wings of the main tower. The 3 square towers stand tall and upright in a triangle, finding themselves in a situation of tripartite confrontation. The annex connecting the 3 towers includes facilities like in01 Beijing Yintai Centre bringing together numerous international luxury brands, banquet & meeting facilities, Chinese and Western dining facilities, modern fitness center and spa, etc. The sky lobby of Park Hyatt Beijing is situated at the top of the main tower. With the perfect combination of its exterior stone curtain wall frame and interior pyramid-shaped glass structure, the sky lobby presents a majestic view of Chinese lanterns illuminating the CBD. Beijing Yintai Centre now is a famous destination for high-end business, recreation & fashion life in the capital city.
In 2017, Beijing Yintai Centre applied for the LEED-EB O+M certification (LEED Building Operations and Maintenance certification for Existing Buildings) and achieved the LEED v4 platinum certification in November, 2017. Thus, it became one of the green building demonstrates and the first project of super high-rise complex acquired LEED-EB O+M v4 platinum certification in China. In 2022, Beijing Yintai Centre obtained the LEED-EB O+M v4.1 platinum certification.
In 2018, Beijing Yintai Centre was certified as Ultra-A Grade Office Building in Beijing CBD Building Quality Certification.
In 2020, Beijing Yintai Centre was certified as Parksmart Pioneer and became the first project in North China.
In 2021, Beijing Yintai Centre was certified 7-Star Office Building in Beijing CBD Building Quality Certification and became the first project in Beijing.
Since Apr 1st 2022, Beijing Yintai Savills Property Management Co.,Ltd has been taking charge of the integrated property management services of Yintai office tower and public area in in01 Beijing Yintai Centre, and will stay committed to providing high-quality, reliable and professional property management service.
In 2023, Beijing Yintai Centre was certified WELL HEALTH-SAFETY RATING.

此標識與北京銀泰中心建筑外形和諧統一,是中央主樓頂部“中國燈籠”造型的平面詮釋。造型方正、簡潔有力。這個優雅、獨特、鮮明的燈籠標志,代表了能看到和被看到的光,是中國本土歷史文化的象征,更是展望北京光明未來的燈塔.
標識圖案亦源取中國傳統的窗欞結構,由正方形窗欞結構組合成一個立方體,抽象地勾勒出中國燈籠造型。寓意:北京銀泰中心是多功能建筑綜合體,位于北京商務中心區核心地帶,融會了中西文化的精華,創造了一個現代國際經典,更是“世界看中國,中國看世界”的一個窗口。
The logo is a graphic interpretation of the “Chinese lantern” design on the top of the central main tower, in harmony with the architectural appearance of Beijing Yintai Centre. The square logo is concise and powerful. This elegant, unique and distinctive logo of lantern represents the light that is able to see and to be seen. It is not only the symbol of Chinese native history and culture, but also a beacon for Beijing's bright future.
The design of logo is inspired by the traditional Chinese window lattice structure which forms a cube to outline the “Chinese lantern” abstractly. Implied meaning: Beijing Yintai Centre, a multi-functional building complex situated in CBD core area, combines the essence of both Chinese and western culture, creates a modern and international classic, and becomes a window for “the World to see China” and “China to see the world”.
北京銀泰中心位于北京的心臟——商務中心區(CBD),設計的目的是為了強化北京天際線的視覺效果。北京銀泰中心是大型的綜合體設施,在底部設置有水景主題的花園,其上升起三座平面方形的塔樓,體量簡潔有力。這三座塔樓中的公寓樓是整個項目的中心,其兩翼為辦公樓。公寓樓的特色是容納了一家五星級的柏悅酒店(Park Hyatt Hotel),擁有優雅舒適的客房、豪華的公寓和服務設施。公寓塔樓的頂部造型魅力四射,令人聯想起中國傳統的燈籠。高速電梯能夠迅速地將客人帶到設置在這個“燈籠”里的空中大堂。酒店的其他公共空間如會議設施、健康水療、室內泳池、酒吧、休息區、特色餐廳等也位于這個“燈籠”之內,為北京營造一處頗具特色的景觀。在白天,這個燈籠形的立方體成為中國建筑和文化的象征,而在夜間,它將以其光芒成為整個項目的標志。
該項目的底層裙房部分內容納了諸多的功能,如時尚生活中心、大型宴會廳、設有屋頂游泳池的屋頂健身中心等。在裙房之上設置有美麗的屋頂花園和休閑中心,將三座塔樓聯接成一個整體。人工營造的自然環境為人們在都市中提供了一處寧靜的場所。花園的設計并不試圖去在一個摩登的建筑中拷貝中國傳統的園林要素,而是采用了象征的手法。樹蔭和水聲創造出令人心曠神怡的環境,也與建筑交相輝映。而且,這里也是主人們舉行主題聚會和活動等的優雅場所。
項目用地通過對水元素的廣泛運用而創造出特色鮮明的景觀,這些水景將建筑從周圍的城市道路中分離出來。乘車來此的人們可以通過一處大型的具有紀念意義的空間進入到建筑內部。三座塔樓的入口互相獨立并且易于辨識。入口的公共空間由莊重的圓柱支撐著屋蓋,投射的自然光線賦予這個空間優雅的形象。都市人的工作和生活方式在這里通過親人尺度的花園和水景而得到優化,建筑的許多細節也以當代的手法暗示著中國的傳統建筑韻味。
大型多功能建筑綜合體。中央主樓為五星級酒店、酒店式公寓;兩翼塔樓為智能寫字樓;裙房含宴會廳、商業用房;地下室為商業、停車及設備用房。
中央主樓
- 246套柏悅酒店客房
- 44套專屬府邸式公寓柏悅府
- 216套現代豪華公寓柏悅居
商業配套裙房設施
- 北京銀泰中心in01(地下LG層、1-3層)
- 大宴會廳 (3層)
- 新榮記(5層)
| 1) 建筑/結構設計和寫字樓室內設計 | 約翰?波特曼建筑設計事務所 |
| 2) 項目管理公司 | 寶維士聯盛建筑工程(上海)有限公司 |
| 3) 高層結構顧問 | LE MESSURIER |
| 4) 高層結構深化設計顧問 | 約翰?馬丁結構工程設計集團 |
| 5) 電梯設計顧問 | Lerch Bates & Associates, Inc. |
| 6) 幕墻設計顧問 | R.A. Heintges Architects Consultants |
| 7) 幕墻清洗顧問 | Citadel Consulting, Inc. |
| 8) 風洞檢測顧問 | RWDI |
| 9) 高層機電顧問 | Newcomb & Boyd |
| 10) 高層防火顧問 | Rolf Jensen & Associates, Inc. |
| 11) 室外園景設計顧問 | Arnold Associates |
| 12) 室外照明設計顧問 | PHA Lighting Design |
| 13) 技術說明顧問 | SPIKER Baldwin Associates, Inc |
| 14) 酒店和公寓室內設計 | Remedios Siembieda Inc. |
| 15) 餐飲和健身中心室內設計 | Super Potato Co., Ltd. |
| 16) 柏悅府室內設計 | Tonychi and associates |
| 17) 廚房和后勤設計顧問 | Creative Kitchen Planners |
| 18) 機電設計 | 柏誠(亞洲)有限公司 |
| 19) 幕墻施工設計與工程顧問 | MEINHARDT Fa?ade Technology |
| 20) 室內特別燈光顧問 | Light Directions Ltd. |
| 21) 聲學顧問 | 香港金寶聲學環保顧問有限公司 |
| 22) 水景園林顧問 | Placemedia Landscape Architects |
| 23) 工料測量師 | 威寧謝中國有限公司 |
| 24) 品牌與Logo設計 | 陳幼堅設計師事務所 |
| 25) 平面設計 | Louey / Rubino Design Group Inc. |
| 26) 商業顧問 | Husband Retail Consulting |
| 27) 標識設計顧問 | Corlette Design |
| 28) 商業平面設計 | Marc&Chantel Design |
| 29) 音響設計顧問 | 聲美華有限公司 |
| 30) 宴會廳設計 | BAR Studio Pty Ltd. |
| 1) 國內配合設計公司 | 中國電子工程設計院 |
| 2) 地鐵改造設計公司 | 北京城建設計研究院有限責任公司 |
| 3) 監理公司 | 北京帕克國際工程咨詢有限公司 |
| 4) 建筑工程施工圖技術性審查咨詢單位 | 中國建筑設計研究院有限公司 |
| 5) 建筑總承包 | 北京城建集團總公司 |
| 6) 鋼結構加工 | 上海冠達爾鋼結構有限公司 |
| 7) 鋼結構安裝 | 深圳建升和鋼結構公司 |
| 8) 屋頂花園酒吧配合設計 | 北京市建筑設計研究院 |